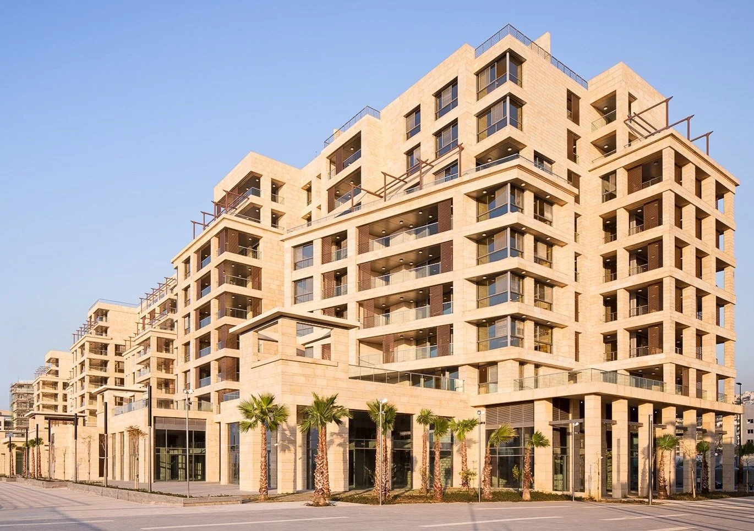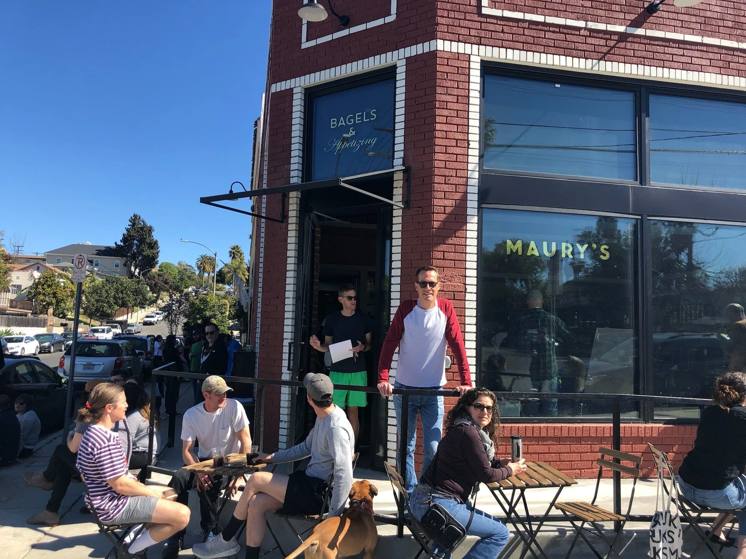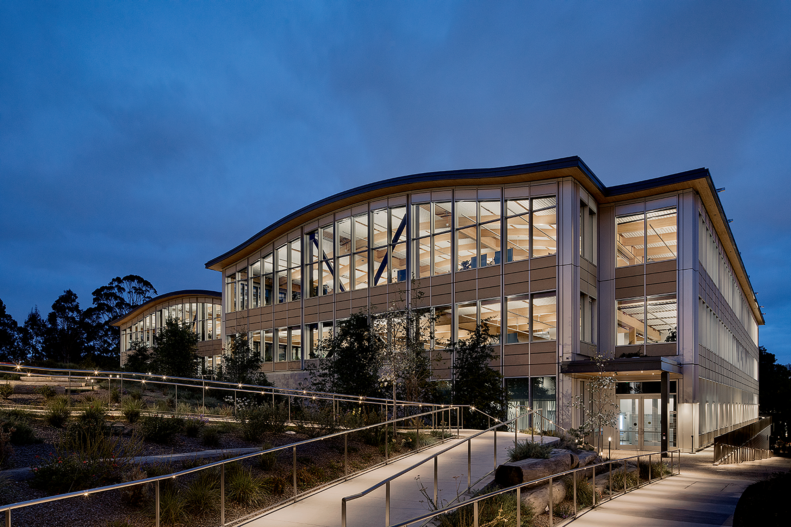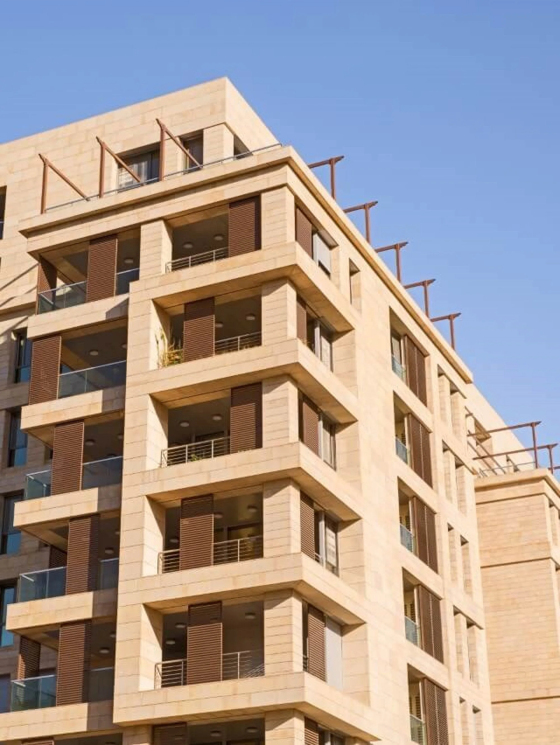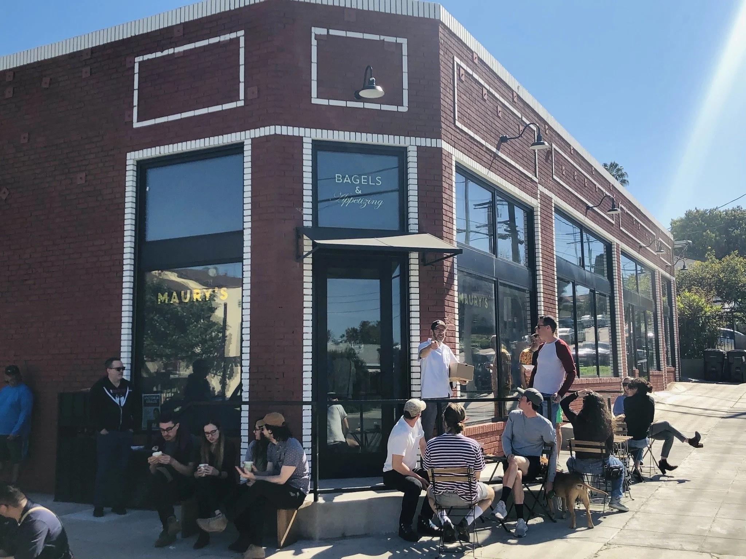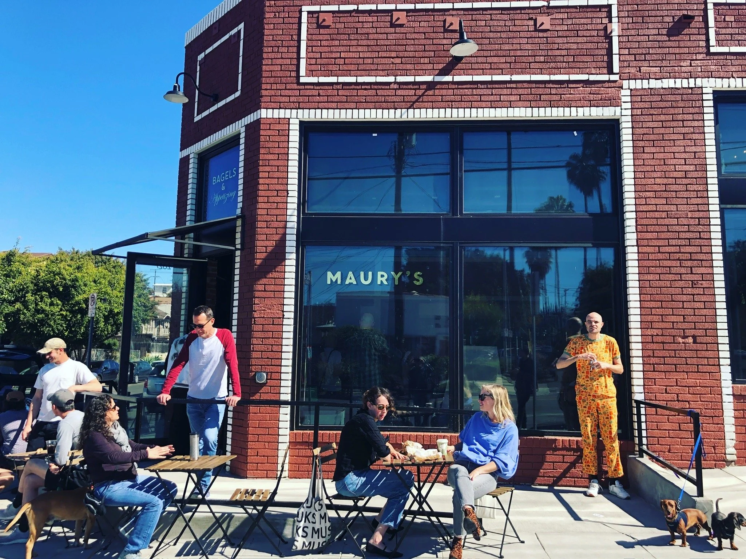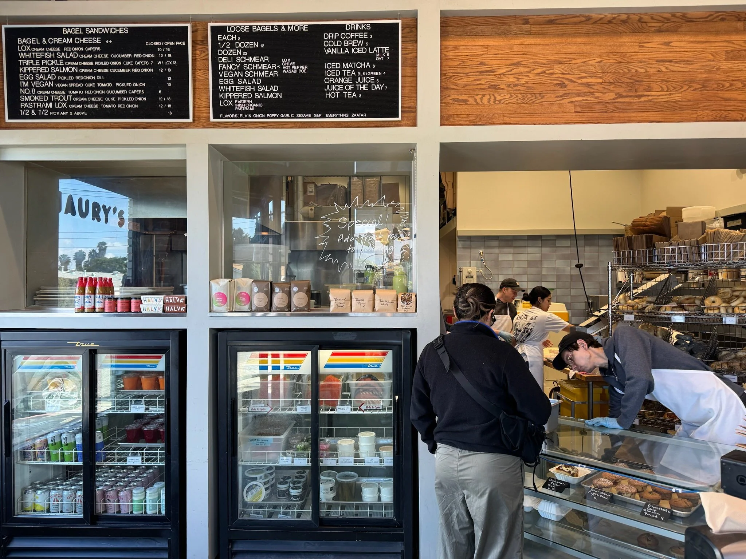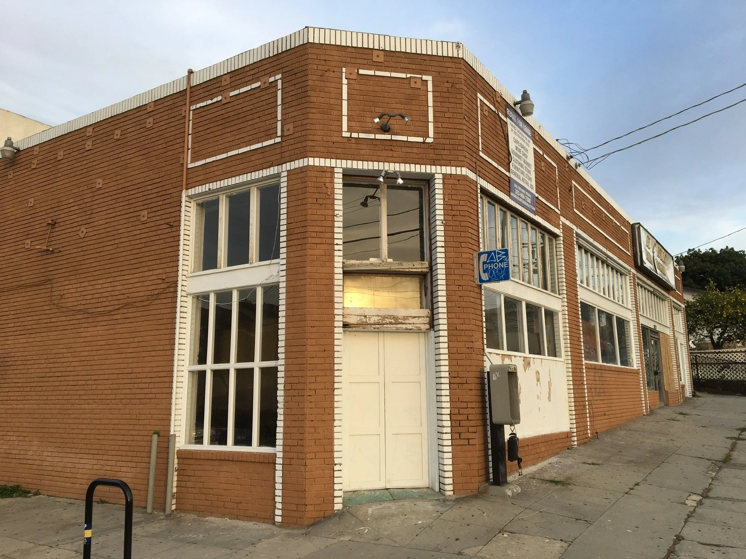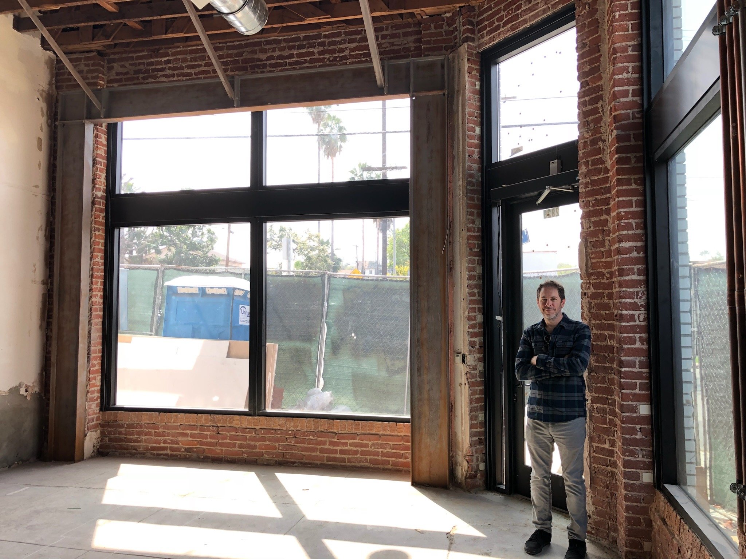Joel Mendelson recently completed a five-year role as a Development Manager and Owner’s Representative for a YouTube Campus Expansion, located in San Bruno, California. This multi-building LEED Platinum project was opened in November of 2023.
Joel's team from Ellis Partners assisted Google and YouTube with the overall organization and staffing of a design-build team which included architects, engineers, and trade-partners. The Ellis team worked closely with Google stakeholders to supervise and evaluate design and construction of the Core and Shell project from concept design, through construction, and the award of certificates of occupancy.
The Ellis team managed a complex re-entitlement process, requiring close relationships with the City of San Bruno, the San Francisco Public Utility Commision, and Caltrans. Our team received approvals for the full revision of a design which was originally entitled in 1998, and which required the speedy substitution of new building, engineering, and ecological approaches appropriate for a project created in 2023.
The completed project features: Two mass-timber office buildings; 445 new native trees planted in a biodiverse 6.5 acre site, and fully irrigated with captured rainwater; a subgrade garage featuring advanced parking control technology; and a battery microgrid system and solar generation capability in the range of 1.4 Megawatts.
Design Credits: William McDonough and EHDD Architects; CMG Landscape Architecture; Holmes, PEI, BKF and Engeo Engineering; Pritchard Peck Lighting.
Contractor: McCarthy Builders.
Photo Credits: Jeremey Bittermann for exteriors, and Mariko Reed for interiors.




